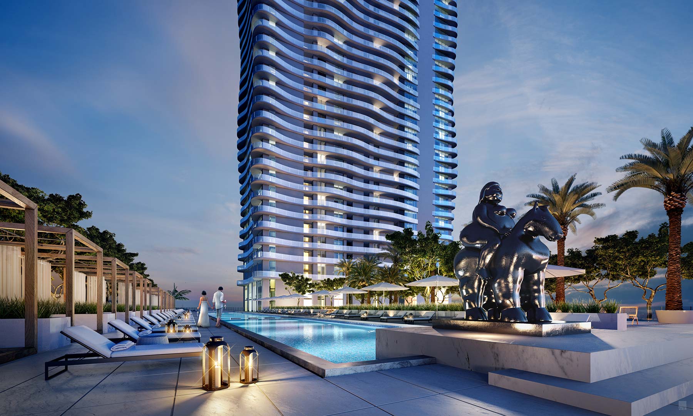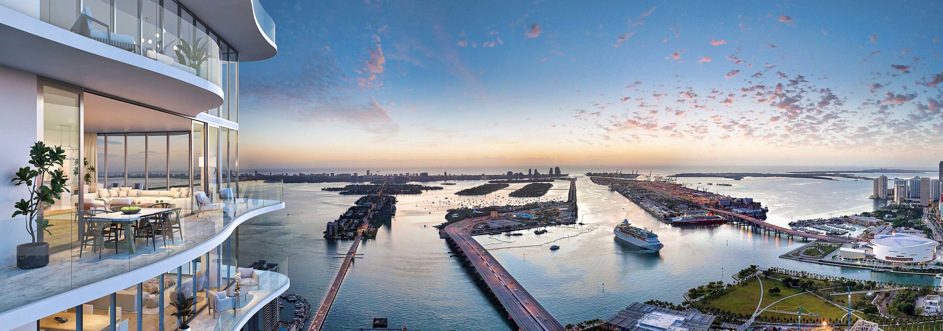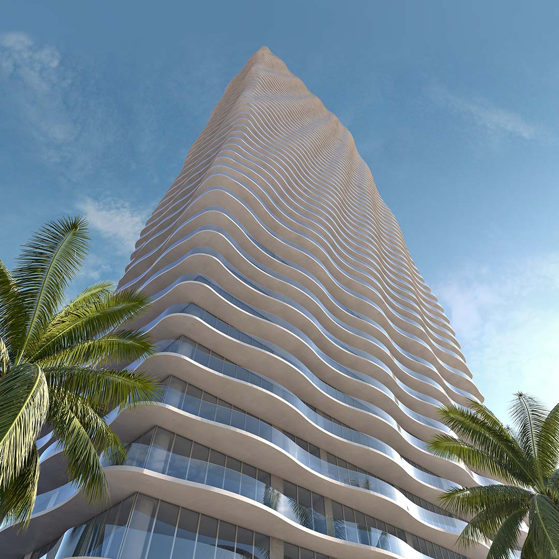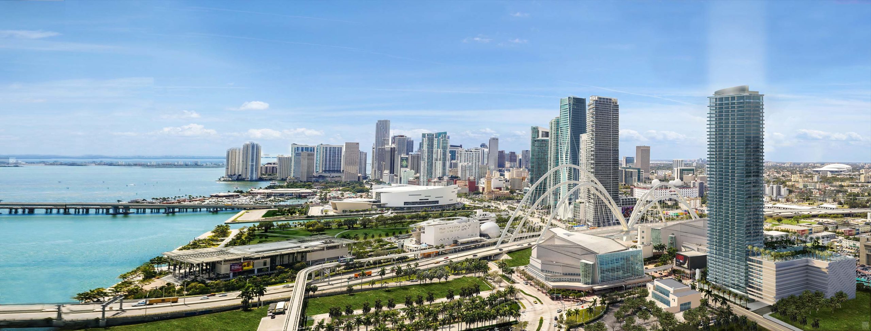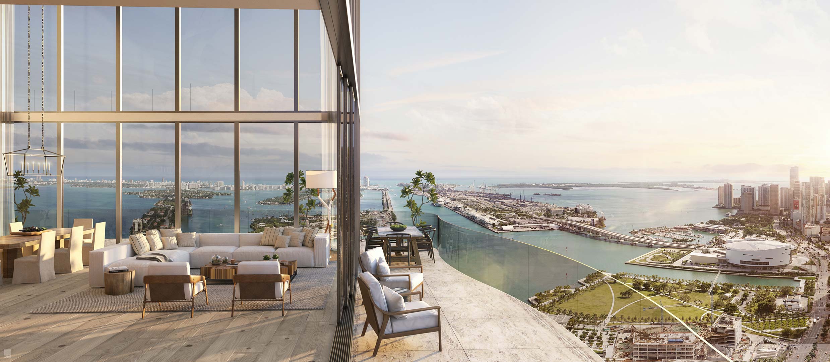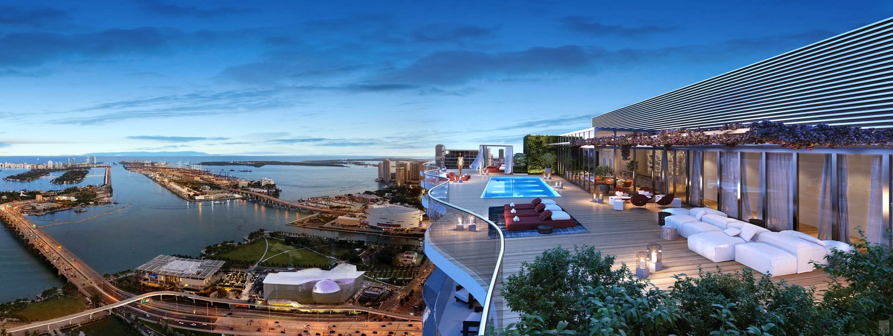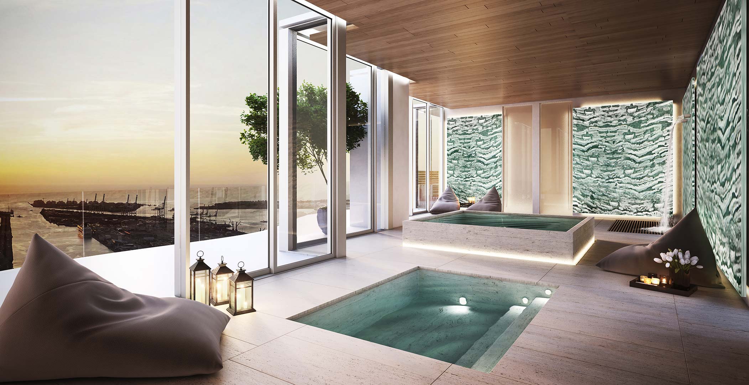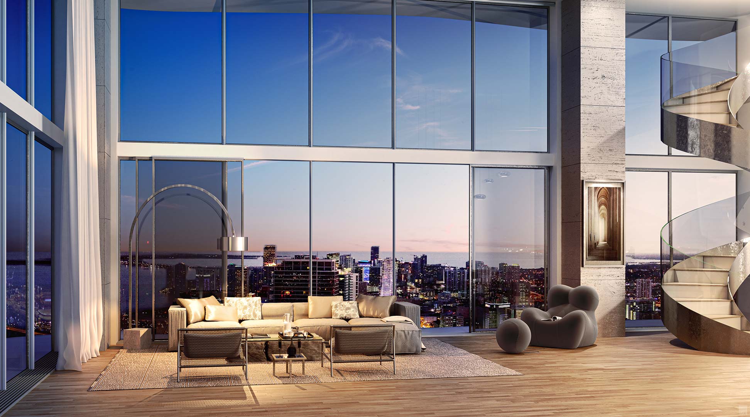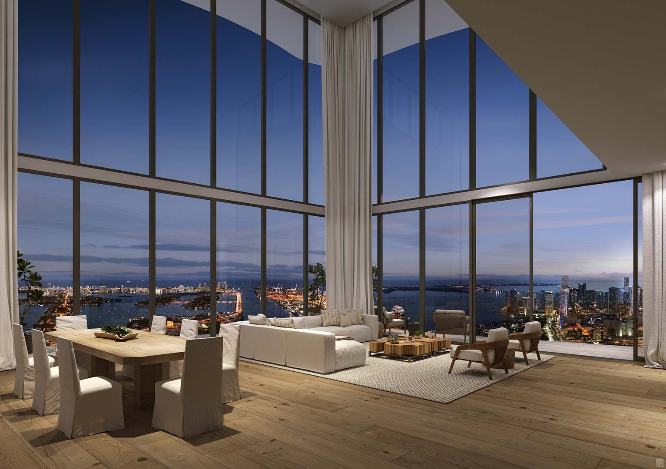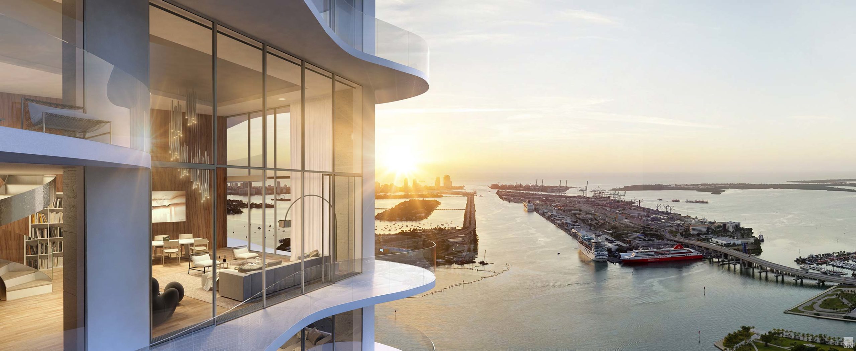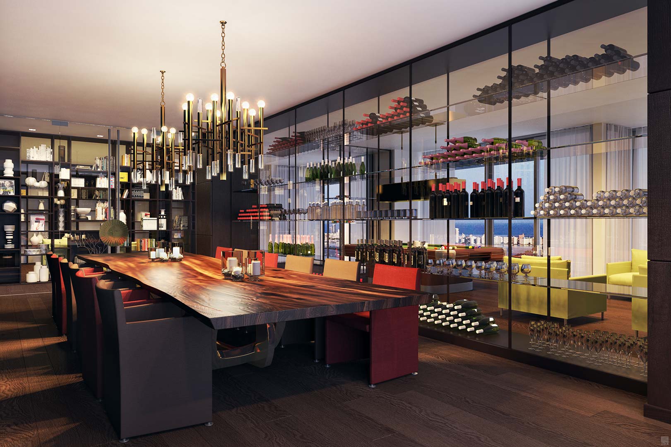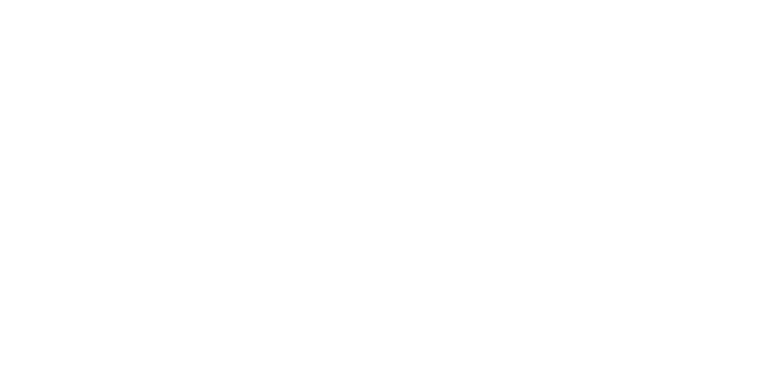
Location
1444 Biscayne Boulevard
Miami, FL 33132
Developers
The Related Group & Alta Developers
Architects
Arquitectonica
Building Details Overview
Property type: Luxury Condominium
Completion: End of 2025
Residences: 312
Stories: 57
Neighborhood: Miami Arts & Cultural District
Bedrooms: 1 – 5
Size: 711 s.q. – 5,890 s.q.
Casa Bella Residences by B&B Italia
Welcome to the height of sophisticated Italian living in a vibrant, Milan-inspired setting. Enjoy stunning views everywhere you turn. Surround yourself with soaring, light-flooded interiors, garden-filled grounds, and unrivaled, abundant amenities, including a poolside lounge with a Mediterranean café and craft cocktails. Brilliantly imagined by the best creative minds and personally customized by world-renowned architect Piero Lissoni, at Casa Bella Residences by B&B Italia we have collaborated with the most celebrated Italian artists to curate your home with select masterworks from the B&B Italia collections—bringing the exquisite experience of Italian design to life.
Development Features
Indoor Amenities
- Adult Lounge
- Game Room
- Children’s Playroom, with educational games and smartboard
- Spacious Party Room overlooking Biscayne Bay
- Cinema
- Wine Room
- Museum quality art collection
- Fully equipped Business Center, including conference room
- Co-working space with a comfortable lounge
- Pet Spa
- 360 Wellness Center including
Outdoor Amenities
- A stunning 12th floor pool deck, featuring Italian-inspired gardens designed by world-renowned landscape architect Enzo Enea, luxury spa, and 78-foot lap pool with incredible views of Biscayne Bay.
- Poolside bar and Mediterranean café
- Private cabanas and shaded lounge areas
- Towel service and sun-care kiosk
- Open-air yoga lawn
- Pickleball court
- Private dining with dedicated space for outdoor grilling
- World-class artwork throughout common areas
55th Floor Sky Pool Terrace Observatory
- Soaring 650 feet high, is the rooftop pool and terrace which includes Casa Bella’s private observatory—with a state-of-the-art telescope—features extraordinary panoramic views of the Biscayne Bay
Residential Features
- All residences feature two private elevators and a private vestibule.
- Most units enjoy spacious pass-through layouts with soaring 10-foot ceilings and breathtaking views of Biscayne Bay, Miami’s downtown skyline, and stunning sunsets from the west.
- Sleek Italian cabinets in kitchens and baths by ITALKRAFT
- An exquisite selection of cabinet finishes and countertops, all individually selected by Piero Lissoni
- Top-of-the-line black glass appliance package includes integrated, paneled 36-inch Sub-Zero refrigerator freezer, silent paneled dishwasher, Wolf built-in convection oven, Wolf built-in speed oven, ceramic glass countertop, and wine refrigeration (in most units)
- Oversized stainless steel zero radius sink with single-lever
- European-designed pullout faucet drawer
- Piero Lissoni-designed master baths with Italian cabinetry and design
- Vanity backlit mirrors
- Elongated electric water closet
- Spacious spa tubs and frameless glass-enclosed showers in master baths
- Imported porcelain flooring and walls
- Italian-designed faucets
- Powder rooms in select residences
Location
Located in the heart of the Arts & Cultural District, one of Miami’s most prestigious neighborhoods, a thriving, international hub of arts, dining, finance, culture, and entertainment, within minutes of world-renowned museums, including the Museum of Art and Design, Pérez Art Museum, The Phillip and Patricia Frost Museum of Science, Miami Heat’s FTX Arena, and the city’s see-and-be-seen districts: Wynwood, Miami’s Design District, Downtown Miami, Miami Beach, Brickell, and Coconut Grove. In addition, it’s a quick ride from Miami International Airport and offers easy access to major thruways.
Unit Details
1 Bedrooms
Total SF: 711
Bedrooms: 1
Bathrooms: 1
Den: No
1 Bedrooms
Total SF: 1,216
Bedrooms: 1
Bathrooms: 2
Den: Yes
2 Bedrooms
Total SF: 1,303
Bedrooms: 2
Bathrooms: 2
Den: No
2 Bedrooms
Total SF: 1,819
Bedrooms: 2
Bathrooms: 3
Den: No
3 Bedrooms
Total SF: 1,953
Bedrooms: 3
Bathrooms: 3 1/2
Den: No
4 Bedrooms
Total SF: 2,187
Bedrooms: 4
Bathrooms: 4
Den: No
Penthouses
Total SF: 2,605
Bedrooms: 2
Bathrooms: 2 1/5
Den: No
Penthouses
Total SF: 2,287
Bedrooms: 3
Bathrooms: 3 1/5
Den: Yes
Penthouses
Total SF: 5,890
Bedrooms: 5
Bathrooms: 5 1/5
Den: No
