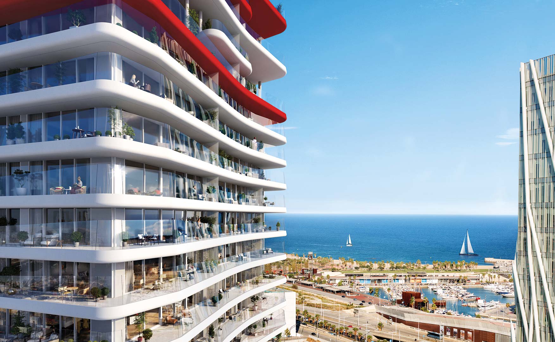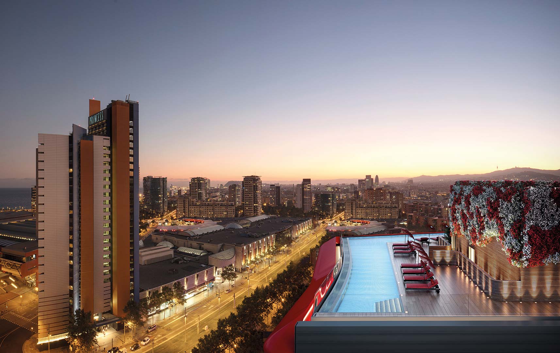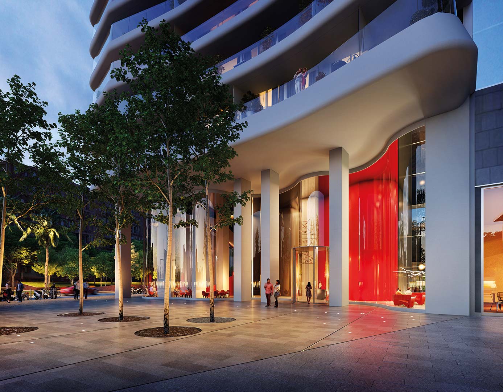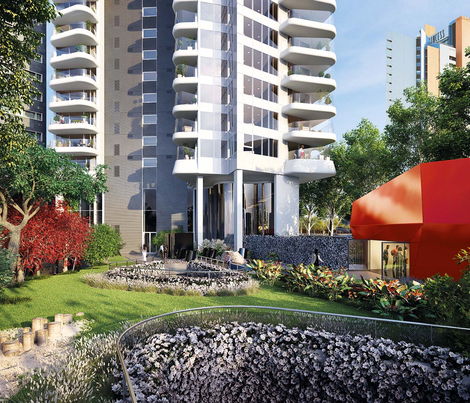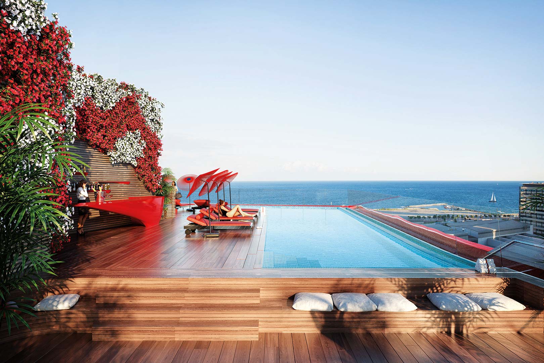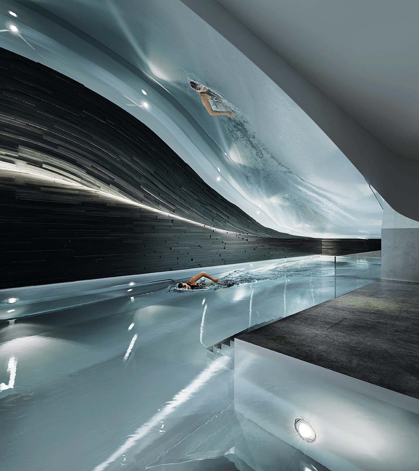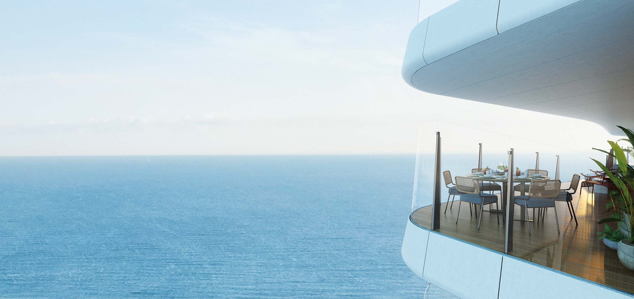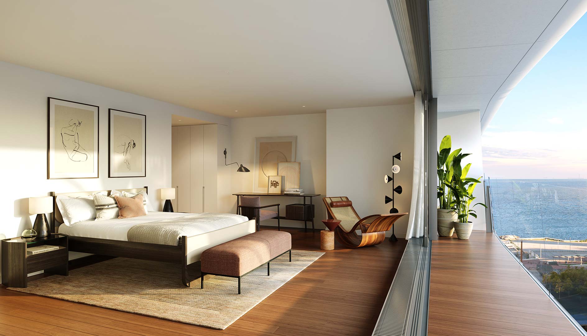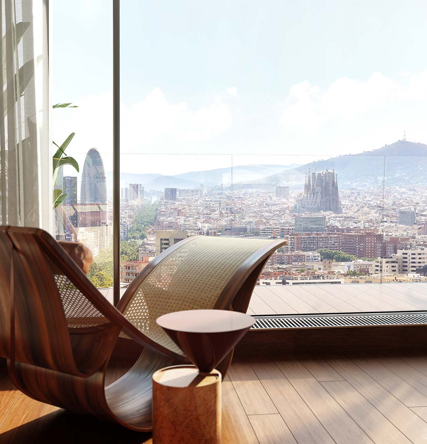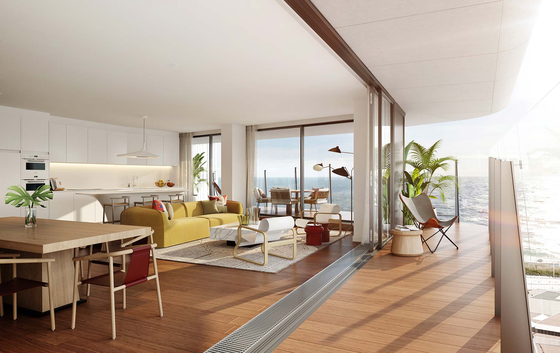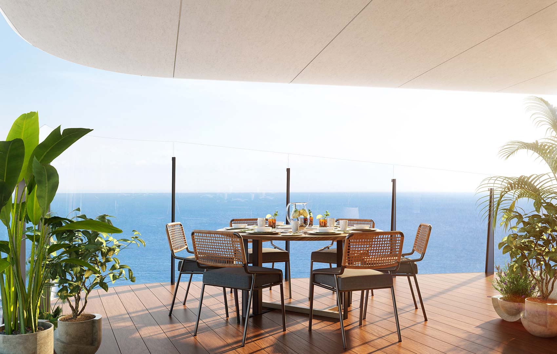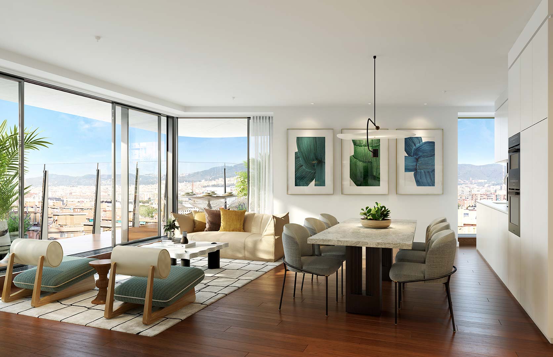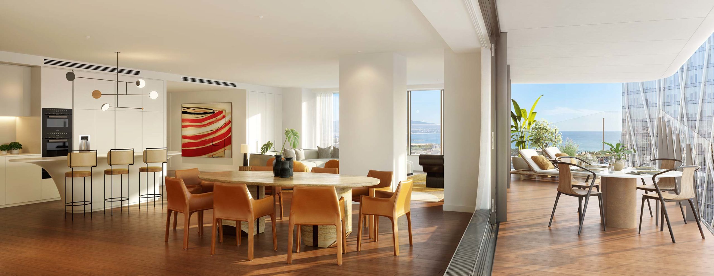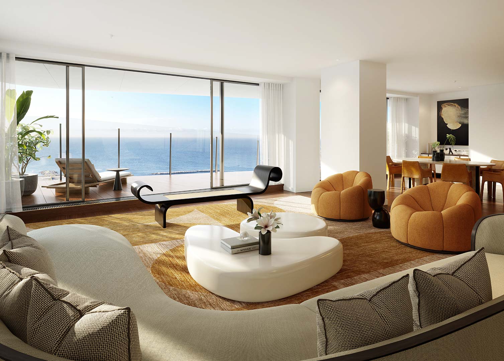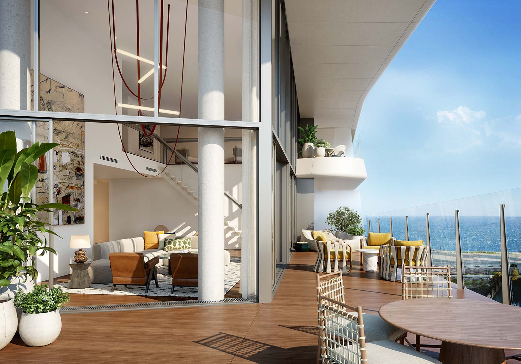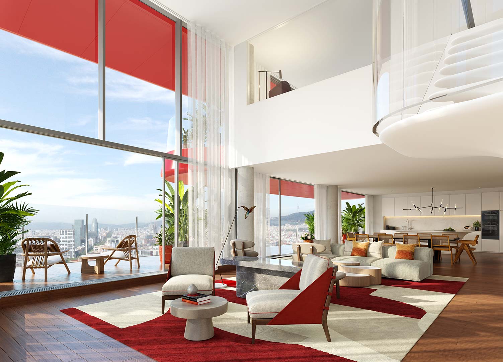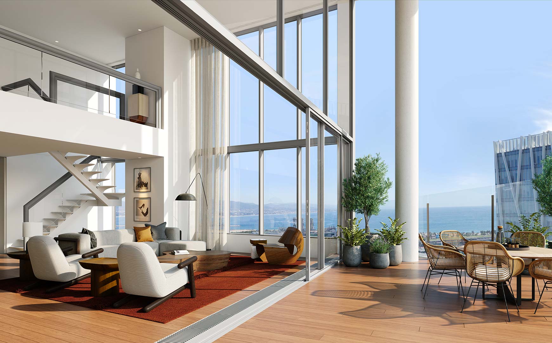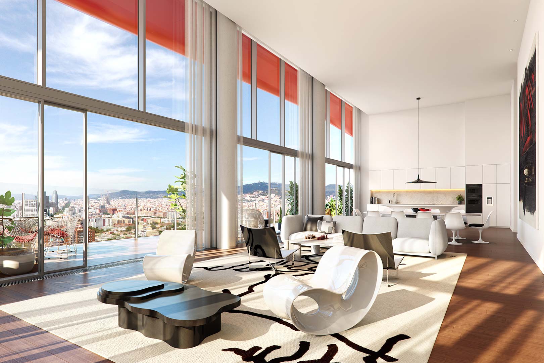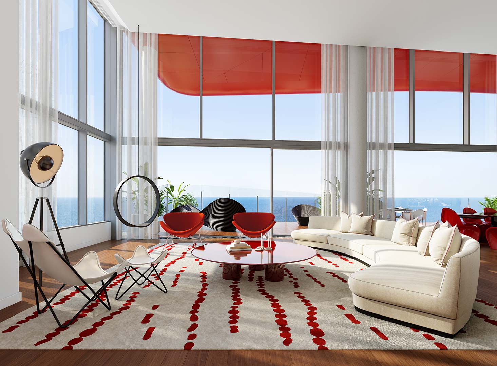
Location
Placa de Llevant 1,
Barcelona, Spain
Developers
Shaftesbury Asset Management
Architects &
Interior Designers
Studio Odile Decq & HBA London
Building Details Overview
Property type:
Completion: 2022
Residences: 88
Stories: 26
Neighborhood: Sant Martí
Bedrooms: 1-4 including duplexes and penthouses
Size: 1,054 sq.ft. – 4,155 sq.ft.
About Antares Barcelona
With a unique position on the edge of the city’s shoreline and bespoke terraces to every residence, Antares offers panoramic vistas across the Mediterranean Sea and over the Catalan Capital, to the surrounding mountains.
Comprising of 1, 2, 3, and 4-bedroom residences, duplexes and penthouses, Antares’ residences are designed with sensory, visionary living in mind. From the elegantly curved terraces to the kitchen islands, baths, vanity units and lighting features – all designed by Odile Decq – this is Barcelona’s new benchmark of luxury living. The ground-level restaurant Le Grand Café Rouge, private garden, indoor pool, wellness facilities, gym, yoga pod, and cinema room also offer premium onsite amenities, together with the striking Sky Terrance & Pool – one of the city’s most impressive spaces, exclusively for residents and their guests.
Property Features
- Triple-height entrance lobby with curved feature wall, bespoke concierge desk and residents’ lounge area, boasting a full height green wall extending into the garden
- Sky Terrace & Rooftop infinity pool with 360o unobstructed views of Barcelona and the Mediterranean Sea
- Lusciously landscaped Garden and Pavilion with a Paddle Tennis Court
- Fine French Cuisine at Le Grand Café Rouge, captained by renowned Michelin star Chef Romain Fornell
- Cinema room with break-out area and kitchen console
- Unparalleled wellness area, comprising of a fully equipped Technology fitness centre, indoor pool and jacuzzi, Yoga Pod, steam rooms and sauna, spa treatment rooms, and relaxation area with infrared thermal loungers
Residential Features
- Expansive terraces offering panoramic vistas of the Mediterranean Sea and over the Catalan Capital, to the surrounding mountains
- Bespoke-designed fitted kitchens with Miele appliances and Dornbracht fixtures
- Bathrooms and ensuite with floor-to-ceiling porcelain tile finishes, full-width mirror to vanity, and floor-to-ceiling walk-in shower
- Built-in wardrobes by Carré fitted with rails, shelves and LED lighting
- High-quality bamboo timber flooring in living rooms, bedrooms, kitchens and corridors
- Full height glazing and sliding door system to terraces
- Smartphone-controlled Gira home automation system with control screen and integrated video intercom
Location
As one of Spain’s most important economic, cultural, and commercial hubs, attracting both leisure and business tourism from all over the globe, Barcelona’s existence as a thriving city is indisputable. One of the most vibrant and creative cities int eh world, Barcelona’s cosmopolitan lifestyle offering is complemented by its urban vibe and Mediterranean outlook. With over two miles of pristine coastline and beaches, hectares of parkland and green spaces, and some of the most distinguished architecture in the world, the city’s offering has no bounds.
The Beach Tower Unit Details
One Bedroom
Total SF: 494 – 1073
Bedrooms: 1
Bathrooms: 2
Two Bedrooms
Total SF: 1052 – 1516
Bedrooms: 2
Bathrooms: 2
Three Bedrooms
Total SF: 1988 – 2470
Bedrooms: 3
Bathrooms: 3 – 4
Four Bedrooms
Total SF: 4155
Bedrooms: 4
Bathrooms: 5
3 & 4 Bedroom Duplex
Total SF: 3258 – 3293 | 2934
Bedrooms: 3 – 4
Bathrooms: 4 – 5
Penthouses
Total SF: 2214 – 3343
Bedrooms: 3
Bathrooms: 3 – 4
